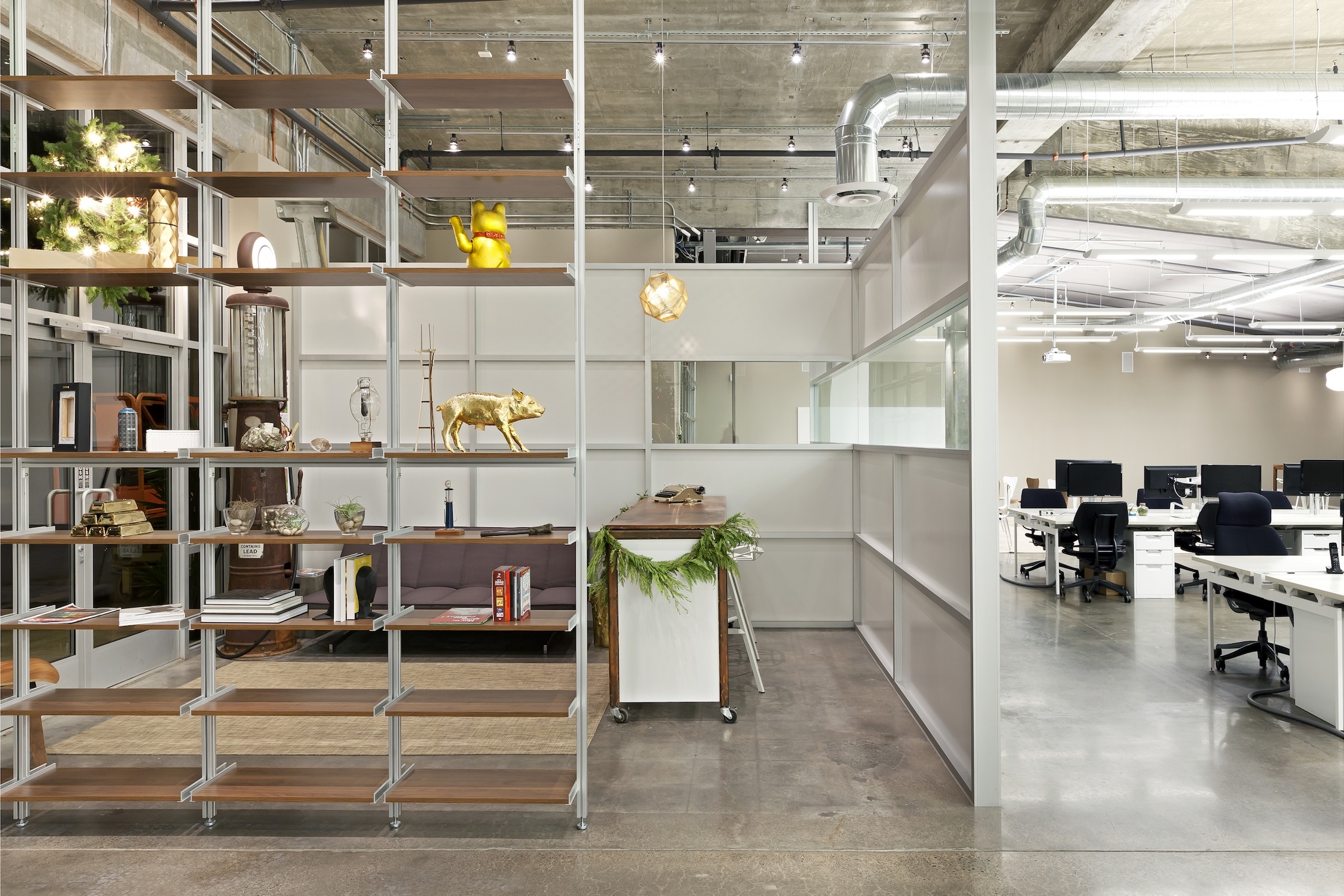




TellApart, Inc.HQ

Entrance

Reception

Waiting area

Reception partition

Workstations

Exposed ductwork

Mezzanine lofts

Stair and mezzanine

Steel stair detail

Conference room with concrete walls

Conference room with glass wall

Kitchen and communal table

Lounge

Mezzanine balcony

Tech lofts

Lighting and exposed ducts

Overhead doors



Bambu Desserts and Drinks

Wood wrapping dining room

Seating detail

Suspended wood and lighting

Furniture and wood wall

Seating area

Window bar seating

Wrapping wood detail

Tile wall detail

Dining area and storefront windows




Scoop Studio Pilates

Scoop Studio Pilates

exercise space

view from the front

left side of the exercise space

exercise equipment

exercise space

Tutu School

Rendering view toward front

Floor plan

Tutu School studio space

Shoot us a message!