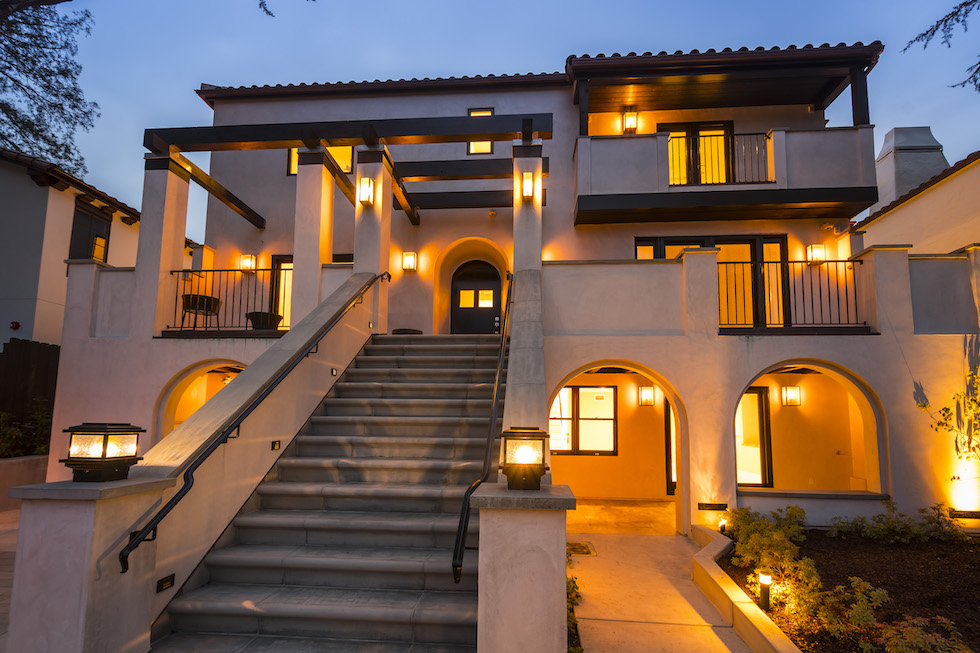




Easton Residence

Twilight front

Front exterior approach at twilight

Front exterior at twilight

Aerial view of front

Entry terrace

Entrance

Foyer

Living Room and fireplace

Living Room

Dining Room

View of Kitchen from Family Room

Kitchen

Family Room

Family Room

Family Room seating

Powder Room

Foyer stair

Master Bedroom

Master Bedroom seating area

Front Bedroom

Master Bathroom entrance

Front Bedroom

Ground floor Bathroom

Second floor Bathroom

Children's Bedroom

Loggia

Front patio

Loggia fireplace and patio

Front exterior

Front patio at twilight

Back garden and fountain

Aerial view


Shoot us a message!