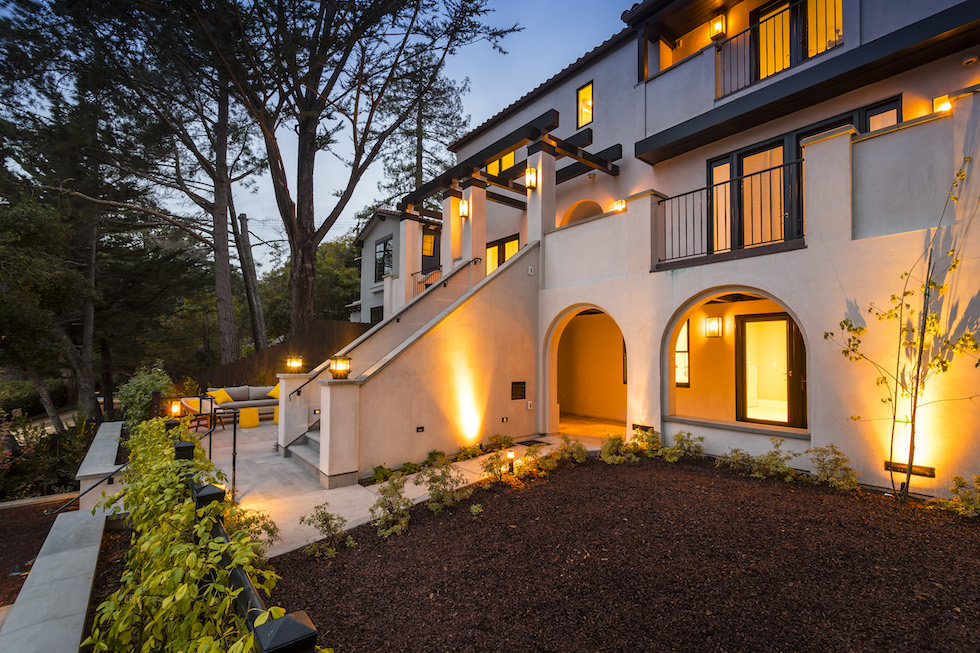




Suzanne Residence

Front of house in modern landscape

Approach to entry door

Front approach from street

Raised ceiling and clerestory

Dining area with raised ceiling

Foyer with clerestory

Back of house in modern garden

Backyard landscape, patio, and house

Modern garden

Garden tree vignette

Trees in concrete planters

House in modern garden

Back of house and garden path

Backyard

Shaded patio and raised roofs

Siding detail

Entry approach and foyer clerestory

Front garden and approach

Lowell Residence

View from side driveway

Modern California house front approach

Side approach

Vignette

Mitered glazing and rain chain

Entry courtyard

Living and dining rooms with circular soffit and clerestory

Circular soffit and clerestory

Living and dining rooms

Living room

Art glass window

Gallery hallway with low windows

Custom glass pocket door

Laundry room

Bathroom with tall ceiling and clerestory

Master bedroom with soffit and tall ceiling

Easton Residence

Twilight front

Front exterior approach at twilight

Front exterior at twilight

Aerial view of front

Entry terrace

Entrance

Foyer

Living Room and fireplace

Living Room

Dining Room

View of Kitchen from Family Room

Kitchen

Family Room

Family Room

Family Room seating

Powder Room

Foyer stair

Master Bedroom

Master Bedroom seating area

Front Bedroom

Master Bathroom entrance

Front Bedroom

Ground floor Bathroom

Second floor Bathroom

Children's Bedroom

Loggia

Front patio

Loggia fireplace and patio

Front exterior

Front patio at twilight

Back garden and fountain

Aerial view

Summit Residence

Summit Residence






















































Summit Residence

Kitchen

Living Room

Outdoor space

Call Residence

View from the south

Entry stair

Living Room and Courtyard

Living Room and Kitchen

Kitchen

Kitchen with Living Room and Courtyard beyond

Living Room and Courtyard

Master Bedroom

Rainbow Guest Houses

Front entry

Bedroom deck

Exterior hillside view

Living room windows and folding doors

Kitchen and entry

Master bedroom windows and folding doors

South Elevation

North Elevation

West Elevation

East Elevation

The Bradford


Columbus Residence

Hillside Residence





Maple Residence

Vancouver Residence








Shoot us a message!